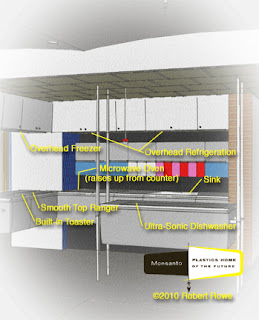So what’s the difference between a theme park and an amusement park?
Well, both serve a very similar function of providing outdoor entertainment, rides and amusements. The real difference is simply in the use of the theme. In terms of outdoor recreation the theme is usually defined by unified architectural styles, eras, or geographic locations.
An amusement park is likely to have any number of rides and attractions in close proximity to each other, with contradictory themes. An example might be a western style Log Ride, next to Aladdin’s Flying Carpet, next to Nascar Racers, next to Flying Saucer Spin. Each ride has a theme, but the themes are contradictory to each other.
The theme park chooses a unified theme for the entire park, such as a Movie Studio; or a number of unified themes for a number of realms, lands, or zones. Within the unified theme area contradictions are shunned. The result is an immersive experience where visitors may, willingly choose to suspend
disbelief. This willingness to believe in the fantasy not only provides the visitor with a more satisfying experience; it also lowers the visitor’s
resistance to paying for the
privilege.
Because of the generally high level of quality and standards, the theme park also attracts a more discerning group of visitors, often representing all age groups, with more disposable income.
On the other hand, the amusement park tends to attract a less discerning audience, usually made up of younger teens, from 13 to 24. This group is less interested in theme and more interested in thrill. The difficulty for the amusement park operator is that this group represents only a small fraction of potential visitors. The amusement park operator must continually draw an audience from the same small group, year after year. That usually means new, bigger, better, thrill attractions every year.
The theme park operator has a wider demographic and a wider choice of park additions. A new parade can draw out returning family visitors at a much lower cost than a new attraction.
The amusement park pictured here is actually the amusement park from Walt Disney’s Progress City model. This model spent seven years at Disneyland, before it was relocated to a spot along the WEDway PeopleMover track at the Walt Disney World Magic Kingdom. The park is an amusement park due to some contradictory themes, but it came close to being a theme park. Many of the attractions are based loosely upon the American Space Program. With a little tweaking the entire park could have taken on an astronaut’s training center theme. It’s no coincidence that the circus happens to look very much like the original artwork for Space Mountain.
Sadly, at the time this photograph was taken, the model had already been chopped up to fit into its current location, leaving a third of the amusement park behind. The park had also fallen into disrepair. Most of the rides no longer work and the boardwalk’s Arcade Shops have been replaced with concession and ticket booths. This sad state can be found in the real world too, when an operator neglects to maintain his property.
The theme park basics discussed here are extremely general. Always consult with experts, regarding your specific needs, before making any significant investment into land and/or design. Feel free to contact me. I’ll be happy to assist you in your efforts.
































